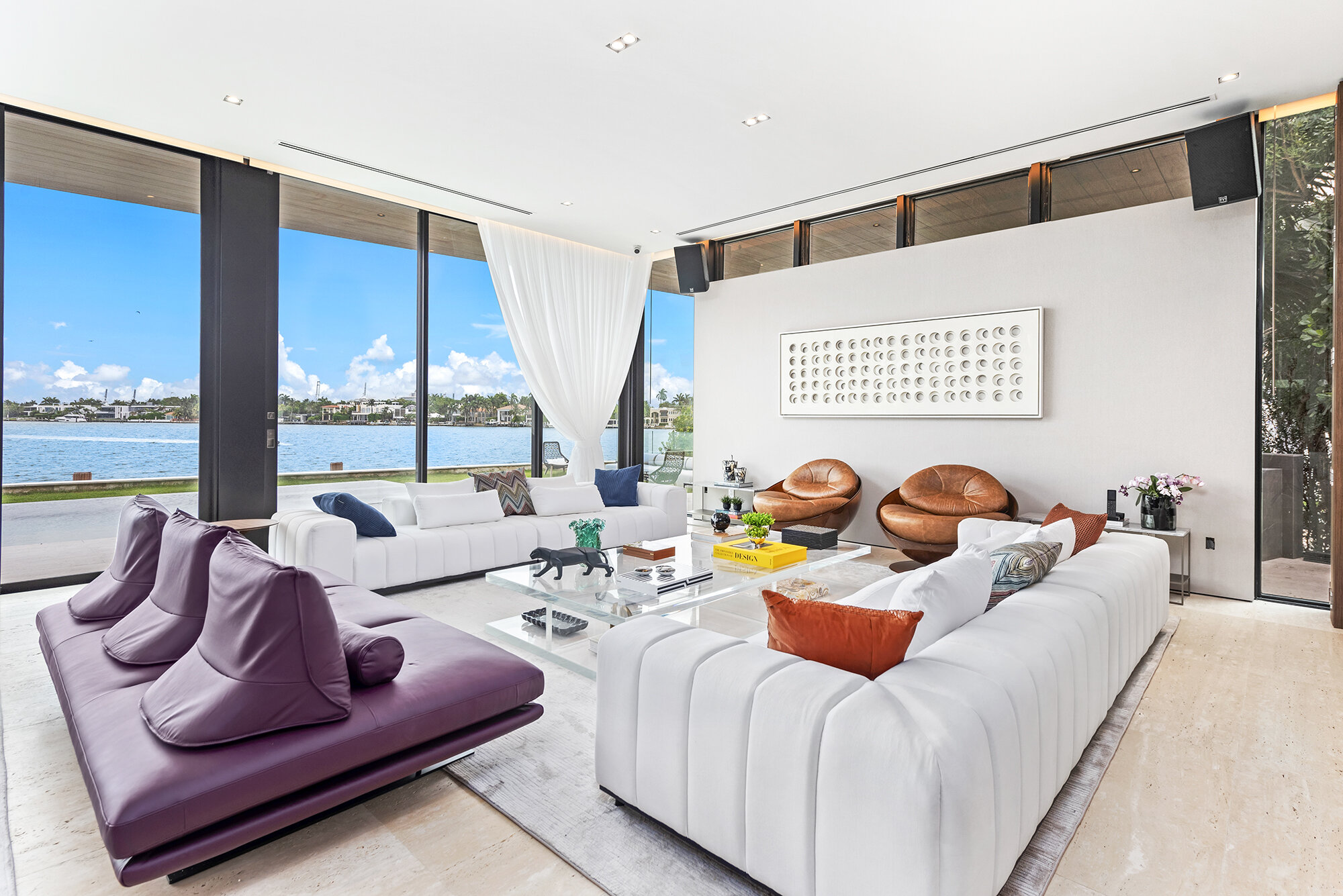360˚ EXPERIENCE
PROJECT GALLERY
Built Project - Daylight
Built Project - Twilight












Planning Renderings
SAN MARINO RESIDENCE
ABOUT THE PROPERTY:
4 Bedroom and 6.5 Bathroom Single house with roof terrace with Spa. Waterfront Home with Deck, Pool, 4 Car Garage with Klaus System.
1st Floor - 3,350 SF (311.22 m2) Under AC
2nd Floor - 3,347 SF (310.94 m2) Under AC
Rooftop Area - 833 SF (73.88 m2)
Lot Size - 13,406 SF (1245.45 m2)








































































































































































